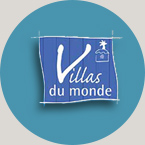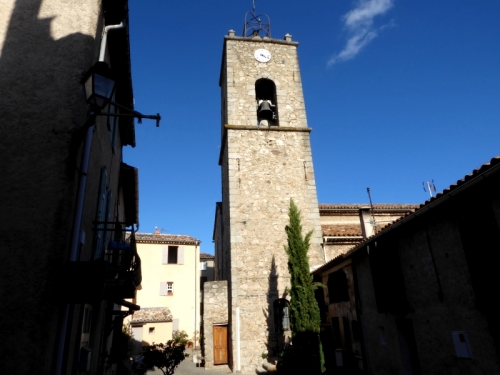
EMAIL US : info@world-villa.co.uk
International villa holiday and ski chalet specialists - the difference is our experience

PDT801 - Le Mas-Avec piscine chauffée-




 8
8
 4
4
|
|
| >> I want to book this villa now | >> I want more information on this villa | |
| >> Show availability and prices |
Charming, authentic villa set in a completely secluded and peaceful garden with a good sized private pool which is heated from Spring until Autumn and has a removable fence for child security. Located in a tranquil setting on the edge of Plan de la Tour village just a short drive from the beach and the bay of Saint Tropez.
Villa accommodation covering 160 m² on two floors, for 8 people, 4 bedrooms, 4 bath/shower rooms, wifi, satellite television.
The ground floor has a pleasant comfortable living and dining room (marble table) with fireplace, satellite television with DVD player and patio doors opening onto the patio terrace as well as access to a covered terrace with a retractable canopy at the side of the house. Open-plan fully equipped kitchen (with oven, electric hob, microwave, dishwasher, Nespresso coffee maker, kettle etc.) and a useful rear kitchen and laundry area with extra fridge/freezer and washing machine. Master double bedroom (1 x 180 cm wide bed) with adjoining large bathroom with over-bath shower, shower stall and toilet. Twin bedroom (2 x 90 cm wide beds which can make a double on request) with en-suite shower room with toilet.
The garden level has two twin bedrooms (2 x 90 cm wide beds in each, both can convert to doubles on request) each with en-suite shower room with toilet One has a sauna and a large patio door which opens to the garden.
There are mosquito blinds on all the windows and plenty of fans and the house is well insulated and remains reasonably cool as long as you manage the shutters, the sea breeze helps too.
The partially enclosed grounds cover 2500 m² and the eleven-metre-long pool which is well exposed and heated permanently to 27° has a removable fence which allows families with young children security and those without to maintain the aesthetics of the garden. There is a very nice covered terrace for sitting and eating outdoors along with a barbeque and sun loungers for relaxing. There is plenty of natural shade and the south east facing location on a hillside means both house and garden benefit regularly from a gentle sea breeze. The table football is fun for adults and children alike and there is an electric barbecue.
You can live very well here without getting embroiled in traffic, the keyholder will explain the back routes which enables you to access the motorway, Ste Maxime and St Tropez. The main big supermarket is easy to get to also. There are taxi boats running during the day and every quarter of an hour and all night in peak summer periods from Ste Maxime to St Tropez which is also very convenient.
You can stroll to the charming village of Plan de la Tour from the house fairly easily as it is a small country lane with hardly any traffic, it takes about 20 minutes. In the village of Le Plan de la Tour, you will find a good range of shops as well as some nice cafes and restaurants. Around the village, there are numerous wine-producing domains where they sell top quality wines which you can taste if you like.
Sainte-Maxime 7 km. Plan de la Tour centre for local shops, cafes and restaurants 2 km. Hypermarket 4 km. Beach 8 km. Draguignan-Les-Arcs fast train station 25 km. Golf 9 km. Riding 2 km
Description
 France France French Riviera - Cote d'Azur French Riviera - Cote d'Azur Le Plan de la Tour Le Plan de la Tour
 View: Countryside View: Countryside
Private swimming pool 11.00m x 5.00m & 0.30m to 1.80m deep & Heated pool & siren child security alarm & Child security fence & Steps for access & Private pool with child security system & Secluded pool area & Sauna / Steam room Pets: Allowed |

|
|
|
Key interior features  Refined furnishings Refined furnishings
 Internet access Internet access
 Table football Table football
 Cafetière Cafetière
 Hi-fi music system Hi-fi music system
 Fireplace Fireplace
 Freezer Freezer
 Iron and ironing board Iron and ironing board
 Oven Oven
 Microwave Microwave
 Washing machine Washing machine
 Dishwasher Dishwasher
 DVD player DVD player
 Electric hob Electric hob
 Refrigerator Refrigerator
 Sauna Sauna
 Tumble dryer Tumble dryer
 Satellite television Satellite television
 Fans Fans
 Mosquito screens/nets Mosquito screens/nets
|
Key exterior features  Enclosed garden Enclosed garden
 Electric barbecue Electric barbecue
 Garden furniture (table, chairs, sun loungers) Garden furniture (table, chairs, sun loungers)
Rooms: 5  Open plan kitchen Open plan kitchen
 Living and dining room Living and dining room
 Bathroom(s): 1 Bathroom(s): 1 Shower room(s): 3 Shower room(s): 3 Toilet(s): 4 Toilet(s): 4 Bed(s) (single): 8 Bed(s) (single): 8 Bed(s) (double): 1 Bed(s) (double): 1 Interior living space: 160.00m² Interior living space: 160.00m² Grounds: 2500.00m² Grounds: 2500.00m² |
XE.com Currency Converter
Change-over day Saturday
| Availability | Week | Day | Minimum | Arrival day |
|---|---|---|---|---|
|
20/04/2024 - 29/06/2024 |
2580€ | - | Minimum : 7 days |
Arrival day : Saturday
|
|
29/06/2024 - 06/07/2024 |
3180€ | - | Minimum : 7 days |
Arrival day : Saturday
|
|
06/07/2024 - 24/08/2024 |
4140€ | - | Minimum : 7 days |
Arrival day : Saturday
|
|
24/08/2024 - 31/08/2024 |
3240€ | - | Minimum : 7 days |
Arrival day : Saturday
|
| Date you'd like to travel | |
| Start date End date | 2100 - 4140 € pwk |
Payments in Euro accepted by bank card or bank transfer only (no cheques) - call for details.
The prices are in euro (use the exchange calculator for an idea of today's rate)
Security deposit 500 € Obligatory final clean payable locally in cash 95 euro. Supplement (€): 10 / pers for the rental of linen (sheets + 1 towel) but it is optional. If tenants want more towels: toilet or pool, it costs an additional 5 euros for each.
Depending on the country, the region or the town, a tourist tax can be applicable, which is payable either on-site or before your departure. The amount will vary for an adult between 0.50 € and 2.50 € per day. Depending on the local administrations, the exact amount is often known only late on and occasionally it can rise between when you make your reservation and the day of your entry in the property.

Villas du Monde / Villas Worldwide 1999 - 2024 - Legal notifications










